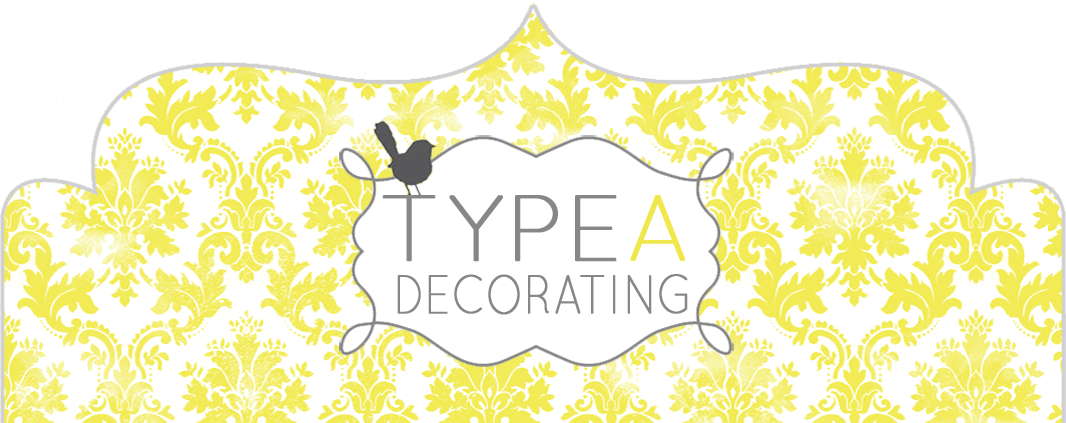Okay so these are little late, I've already shown you the downstairs, here is the upstairs. It's not all that exciting, considering it's empty!
Here's the layout, this may help get a feel for the pictures.
The best part of the upstairs are the size of the rooms and the extra rooms. This house has four bedrooms and upstairs family/bonus room. We plan on using it for the kids. They can watch t.v. in and and play, you know kid stuff.
The bedrooms are bigger too, the kids will actually get to have full/queen sized beds! Which will be great for company and I get an office/craft room all to myself! Finally and office with a DOOR! I also get a linen closet and the kids bathroom has two sinks!
I took this picture standing by the window in what will be Laurens Room. It's bedroom #4 on the floor plan.
This is the other side of the room.
This Connor's room, bedroom #3 on the floor plan, I took this standing in the door. Window to the right, closet to the left.
Closet side of the room.
Kid's bathroom. I love this room, the sinks are in their own room and the tub and toilet are in a connecting room. Look at all the cabinets! We are upgrading the lighting in this room too.
Tub/toilet room, off the kid's bathroom.
Finally a guest bathroom adults can fit in!
I took this standing outside the kids bath room. The door on the far left is my office. The middle set of french doors is the t.v. room for the kids, but it won't have doors, it'll just be an open area. The door to the far right is the master bedroom.
This is the office, taken from the door. I'm getting all the upstairs rooms prewired for lights/fans, and will be buying my own lighting. This boob light won't be in my house!
I took this standing by the window in the office. I'm going to put shelves the length of the closet for even more storage! I'm so excited about this room.
Kid's t.v. room, I'm going to put a ceiling fan in here, and the couch from downstairs. I get all new couches for the downstairs! I can't wait to go shopping!
This is the master, taken from the door, the bathroom is off to the right. We aren't getting the tray ceiling, it's an upgrade, but also I don't like this one. To angular for me.
This is the other side of the master, it's a huge room, but still not as big as what we have now. It will hold all the furniture, so that's a good thing.
I get to buy a vanity stool and a big area rug for this room! I have less wall space in this bathroom, do to all the doors and windows, but I'll have fun with it!
I love this part, a separate shower! I've never had a window in my bathroom before, I love all the light.
Here's the view looking into the bedroom. Did you notice no medicine cabinet in the wall?
The closet is huge, 12x10, lots of storage. I really like that it's off the bathroom, so I have less door into my bedroom.
I don't dislike the window, but I will be needing some black out curtains in here, don't want the neighbors watching me get dressed!
More closet.
Thanks for stopping buy and checking out the upstairs!
I'm on pins and needles, I can't wait to start builing our own!


















6 comments:
Oh I love it! I can see so much potential. That closet is to.die.for. And I love the raised ceiling in the master - you have to do something fun with that!
oh. my. lanta. that is my dream house!! what an open, spacious layout! can't wait to see what you do with it all! ((oh! and "boob light??" bwahahahaha!!!))
I have to say this really is a great design. Jeff and I have looked into some designs for "modular" homes and non were this good. I'm so happy for you.
I am your newest GFC follower.
http://itsabouttimemamaw.blogspot.com/
Wow....this is so exciting!
so much beautiful i am impress to see this beautiful house i want to need these type After three years i will buy same this type house, because i am government job holder i will retire after five year this is a my plan.
Post a Comment